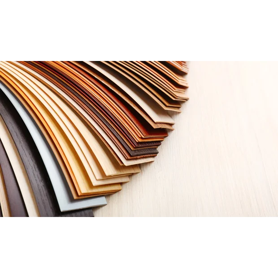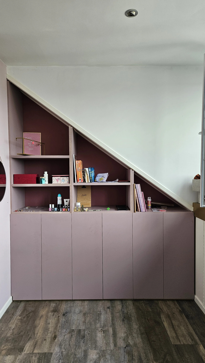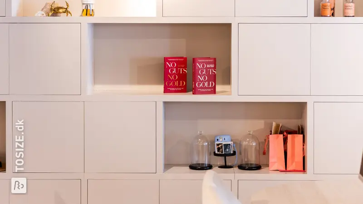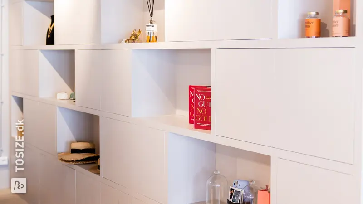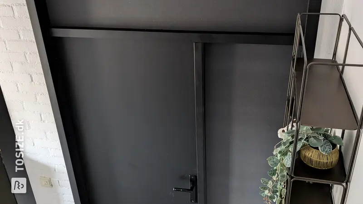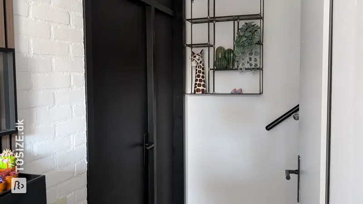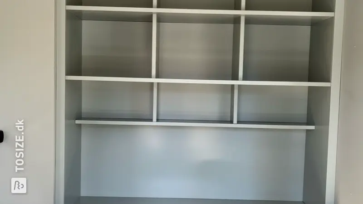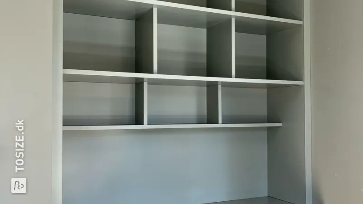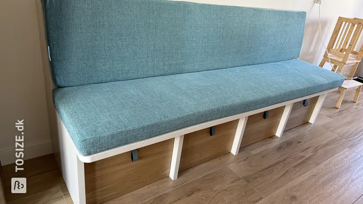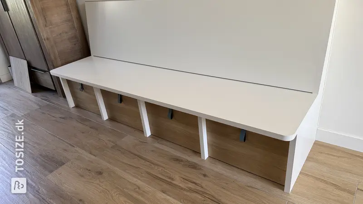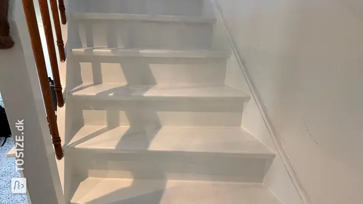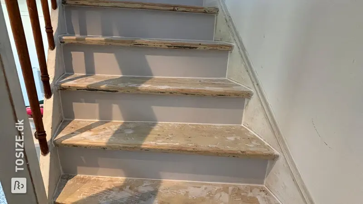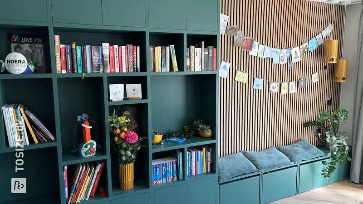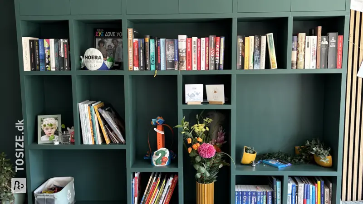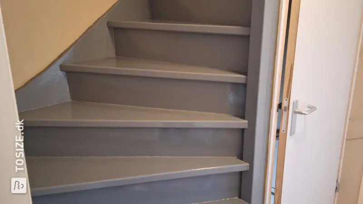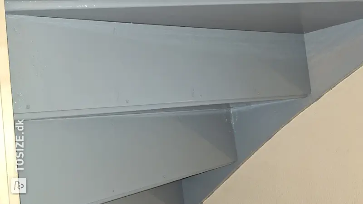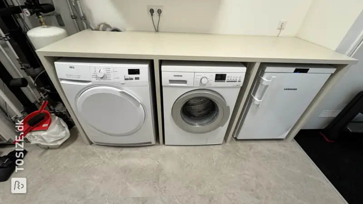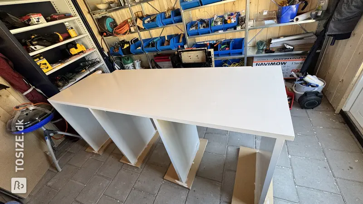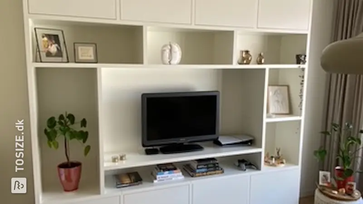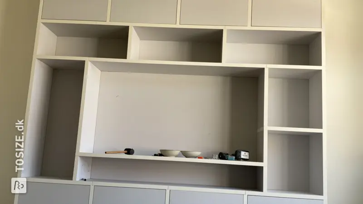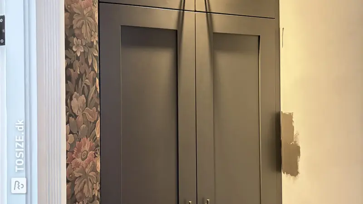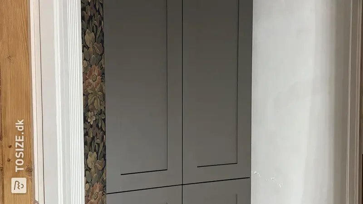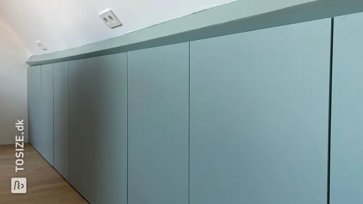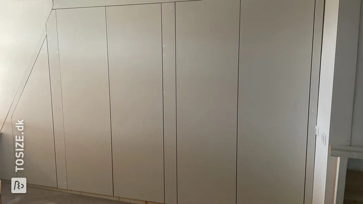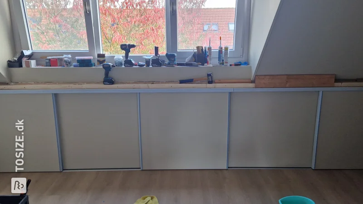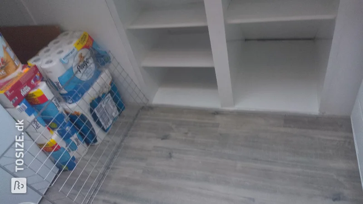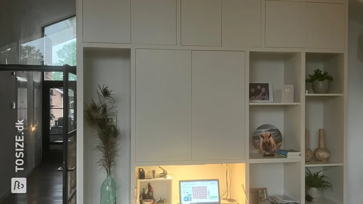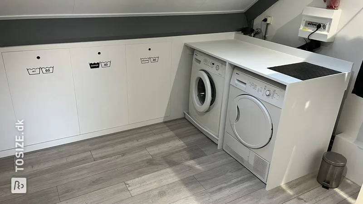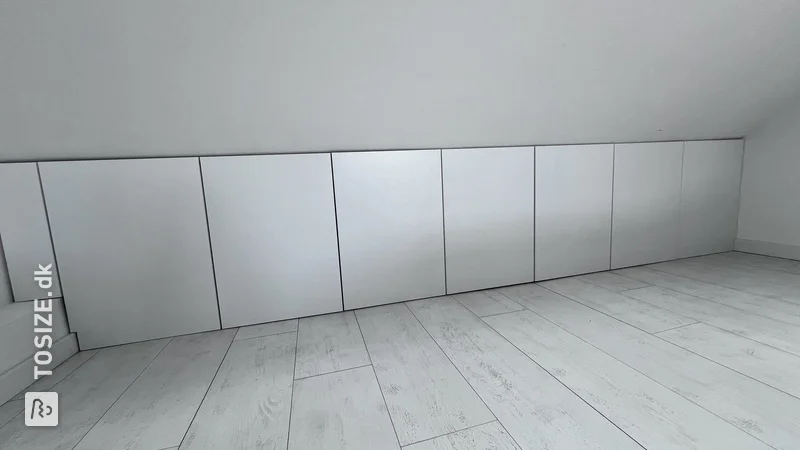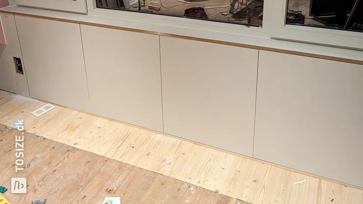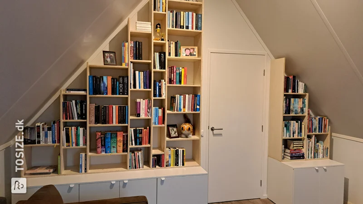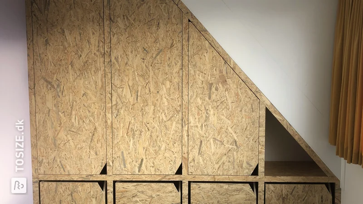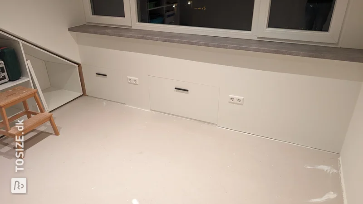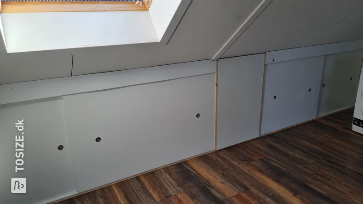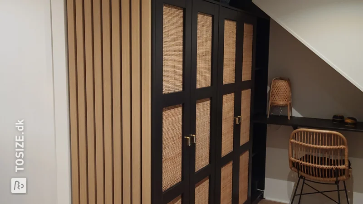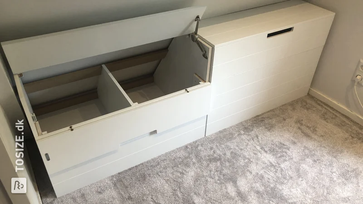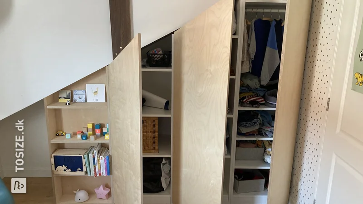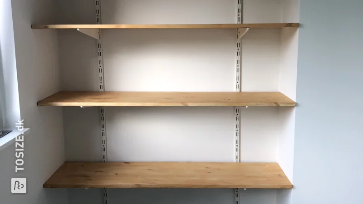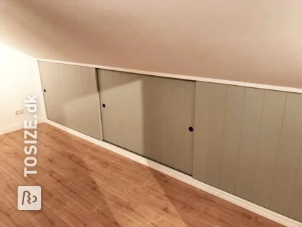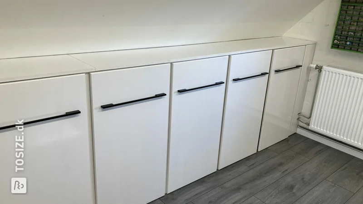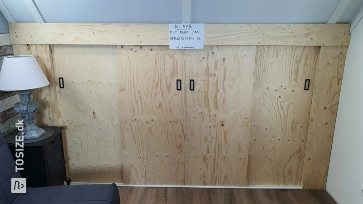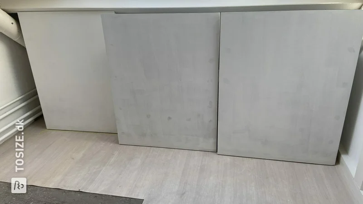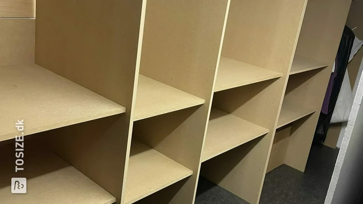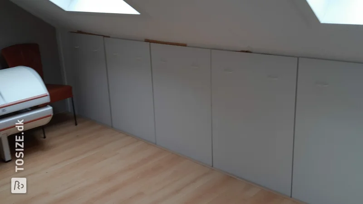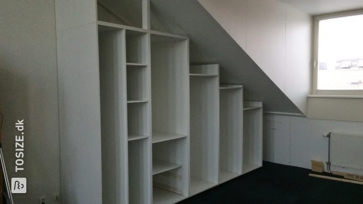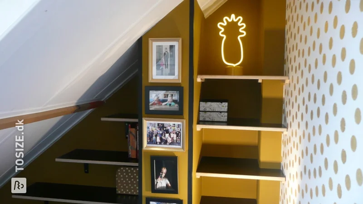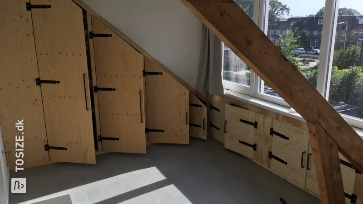- TOSIZE.dk
- Do it yourself
- DIY Projects
A homemade custom cupboard around the stairs, by Djurre
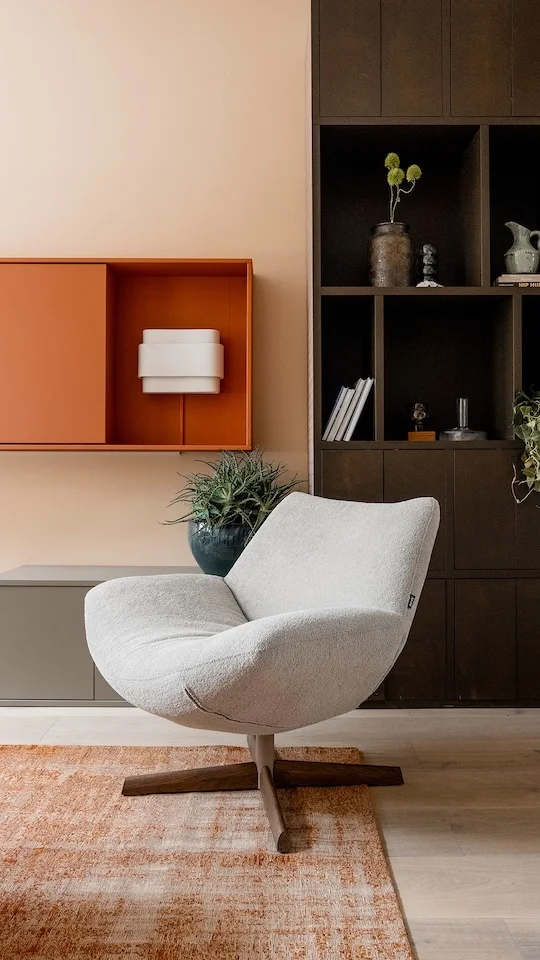

Create this project yourself with sheet material cut to size by TOSIZE.dk!
D
Average
2 minutes
In this DIY project, Djurre shows how he made a beautiful custom cupboard around his stairs in the attic. He ordered custom-made blank MDF panels for this job. So he could start immediately. Read more about his approach and experience below.
Description of Djurre
We built a cupboard in the attic that surrounds the stairs. In this way, the cupboard also functions as a barrier around the stairwell. We used rectangular compartments for this cupboard. For this we had long planks cut and a large number of short small planks for the vertical elements. Finally, we decided to close the back of the cupboard (on the stairs side) later. It is of course also possible to keep this open.
How I made this project
I measured the dimensions very precisely and then drew them on the computer in CAD software to assemble the shelves exactly. You use the long planks lying down and the short planks standing up. In addition to screws, we also used dowels for extra strength to assemble, but this may not be necessary. Measure the outside dimensions of the stairwell and use this for the length of the horizontal planks. then decide how high you want the boxes to be and how many boxes you want to have. Use this measurement for the standing shelves. It is then a matter of placing the planks at exactly the right distances on the horizontal plank and securing them with glue/dowel/screws.
Dimensions of my DIY project
Exterior dimensions are 210.0 cm by 134.0 cm. The height is 102.0 cm.
Tip! Also check out our handy DIY tips!
What now?
Want to make this DIY project? Check out D's saw list and complete your order easily.
DKK 2,522.22
All materials used
View all sheet materials
